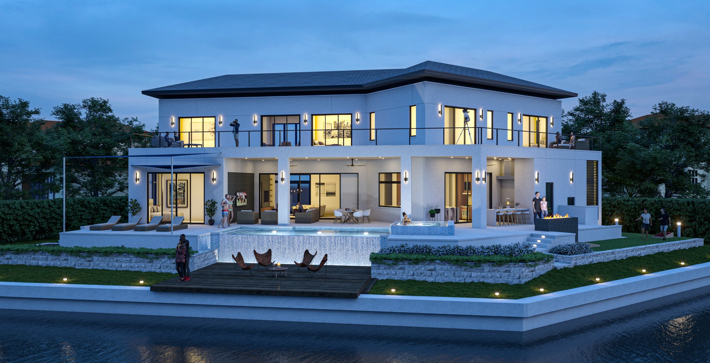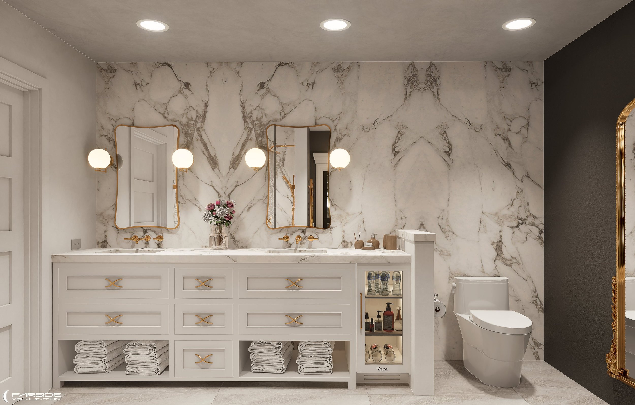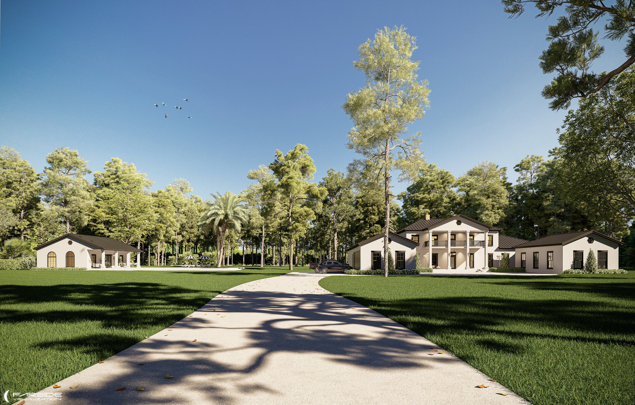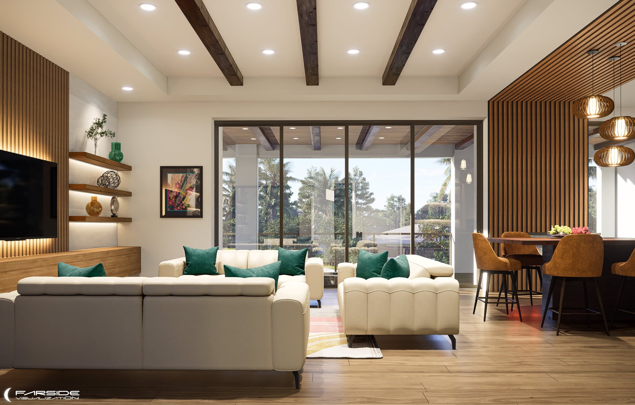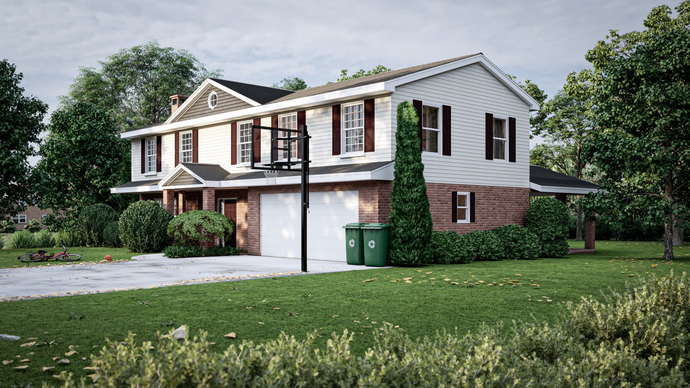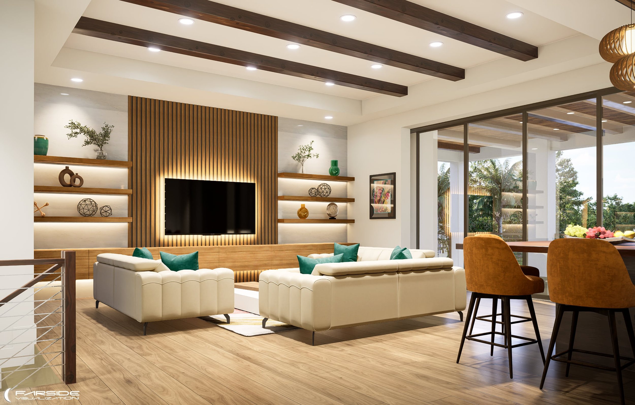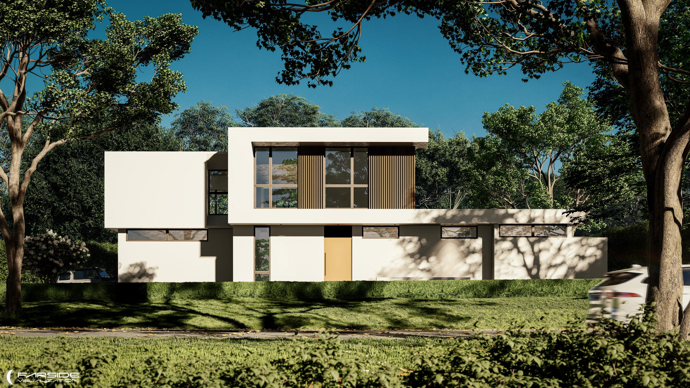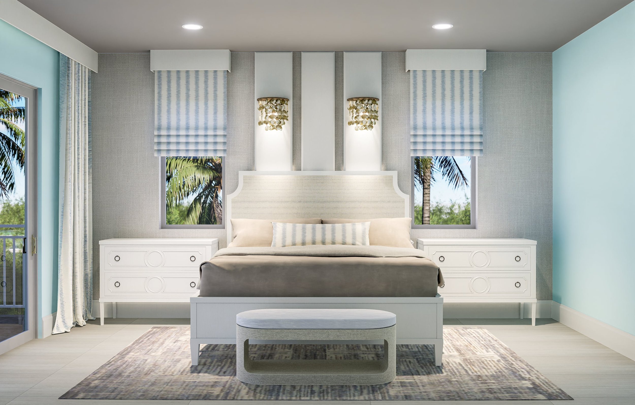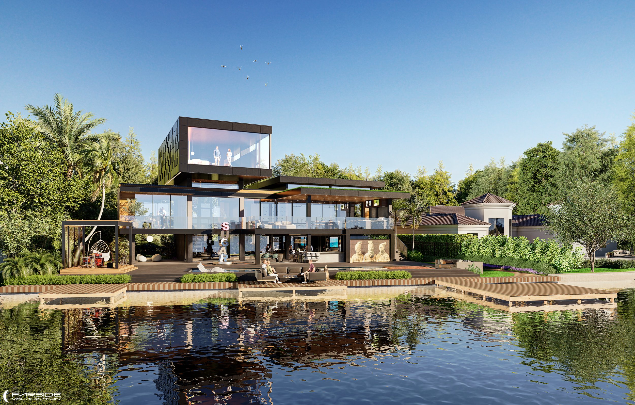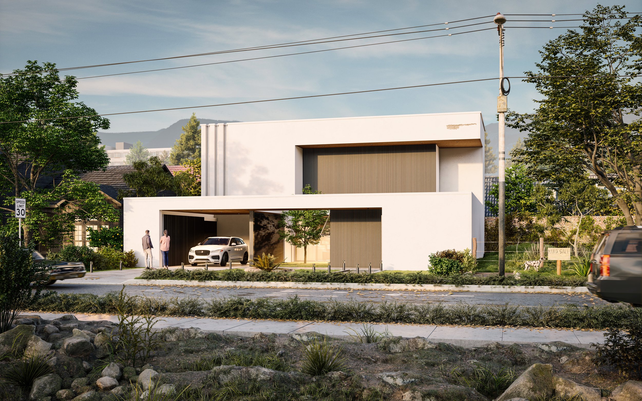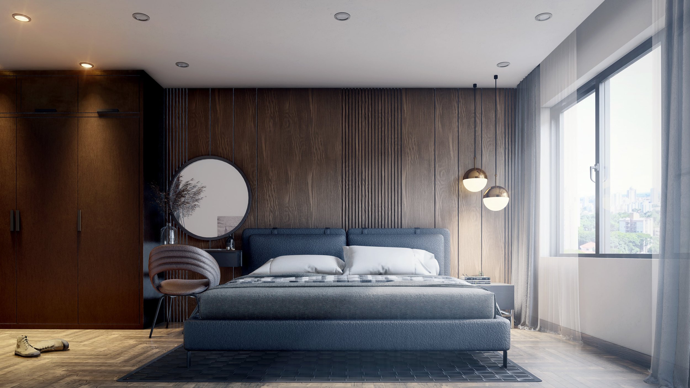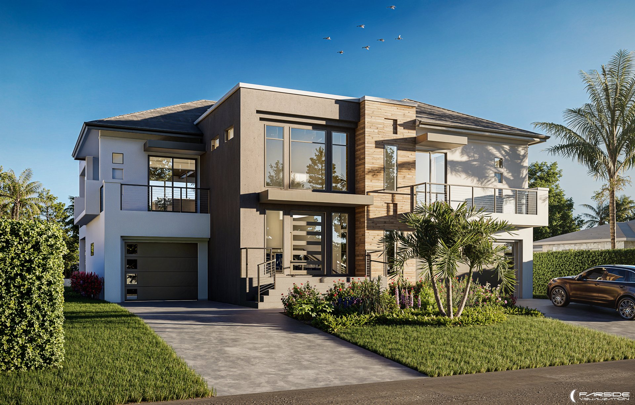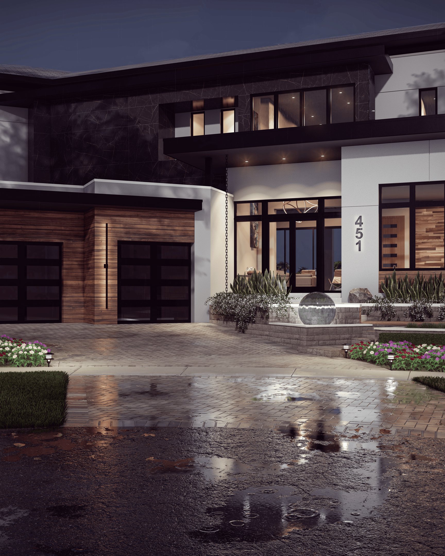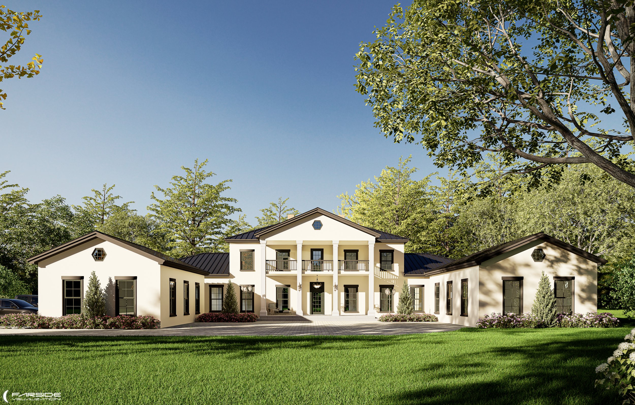
Photorealistic 3D Residential Home Renderings
Helping architects, builders, and homeowners visualize custom home designs with precision, beauty, and confidence.
Based in Florida, serving clients nationwide.
Home Design Renderings That Bring Plans to Life
We create high-quality, photorealistic renderings and stunning visuals of residential homes that help you see the finished result before construction begins. Led by Samantha, a solo designer based in Ormond Beach, Florida, we work closely with clients to turn floor plans and elevations into detailed, lifelike visuals that inspire trust and excitement.
From South Florida homes to custom builds across the country, our architectural rendering services support design, planning, and client approvals with striking clarity.
Whether you’re an architect presenting to a client, an interior designer developing mood boards, a homeowner exploring your dream home, or a builder preparing for marketing and permits, we help you communicate your vision beautifully and accurately.
Every project is guided by a proven architectural visualization process that ensures accuracy, atmosphere, and emotional impact—bringing your home to life in full photorealistic detail.
Our Residential Rendering Services
-
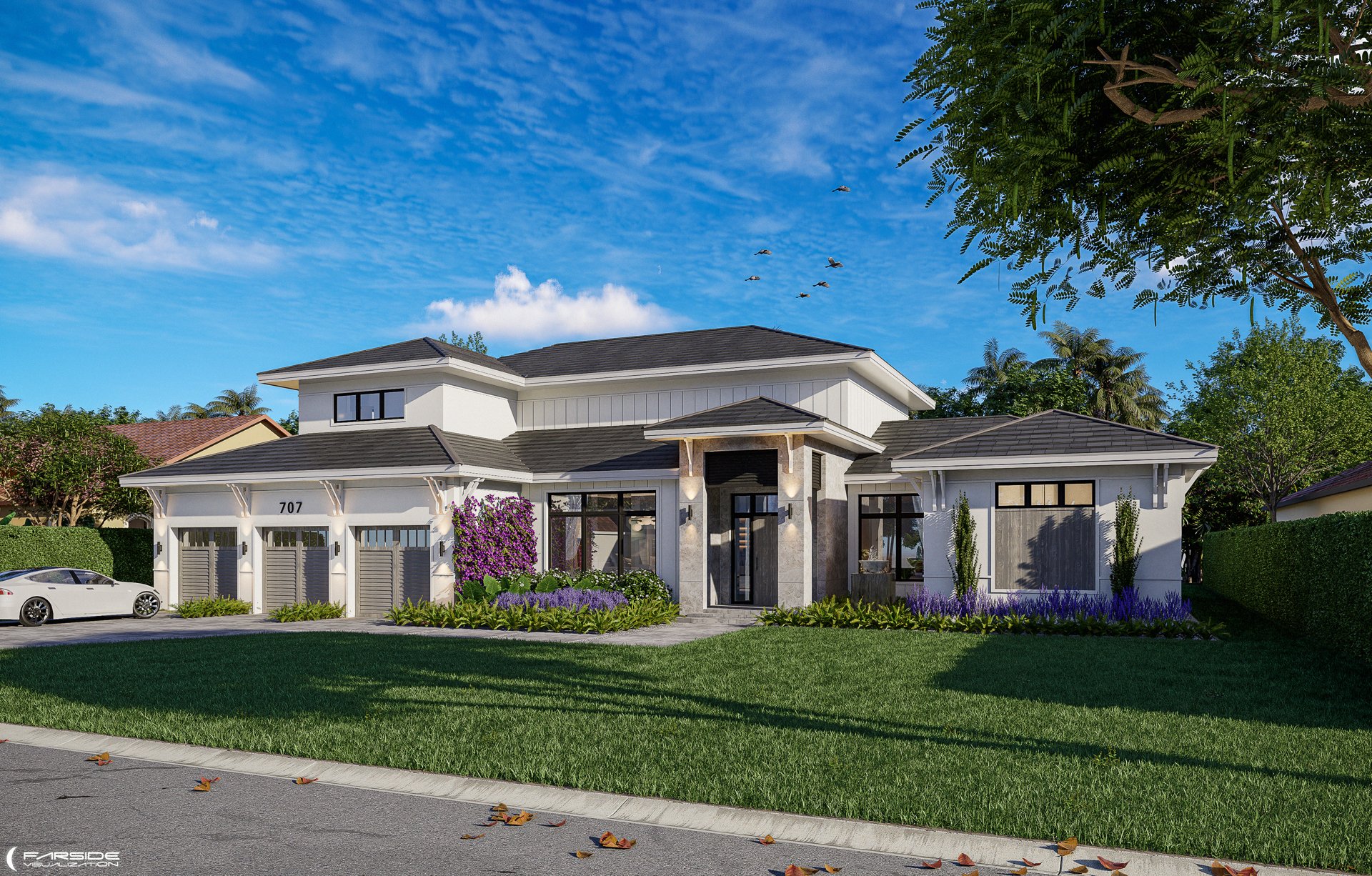
Exterior Home Renderings
Showcase your custom home’s architecture, materials, and setting with realistic lighting and landscaping that brings the design to life. Our architectural visualization techniques highlight exterior textures, scale, and natural light for a truly immersive experience.
-
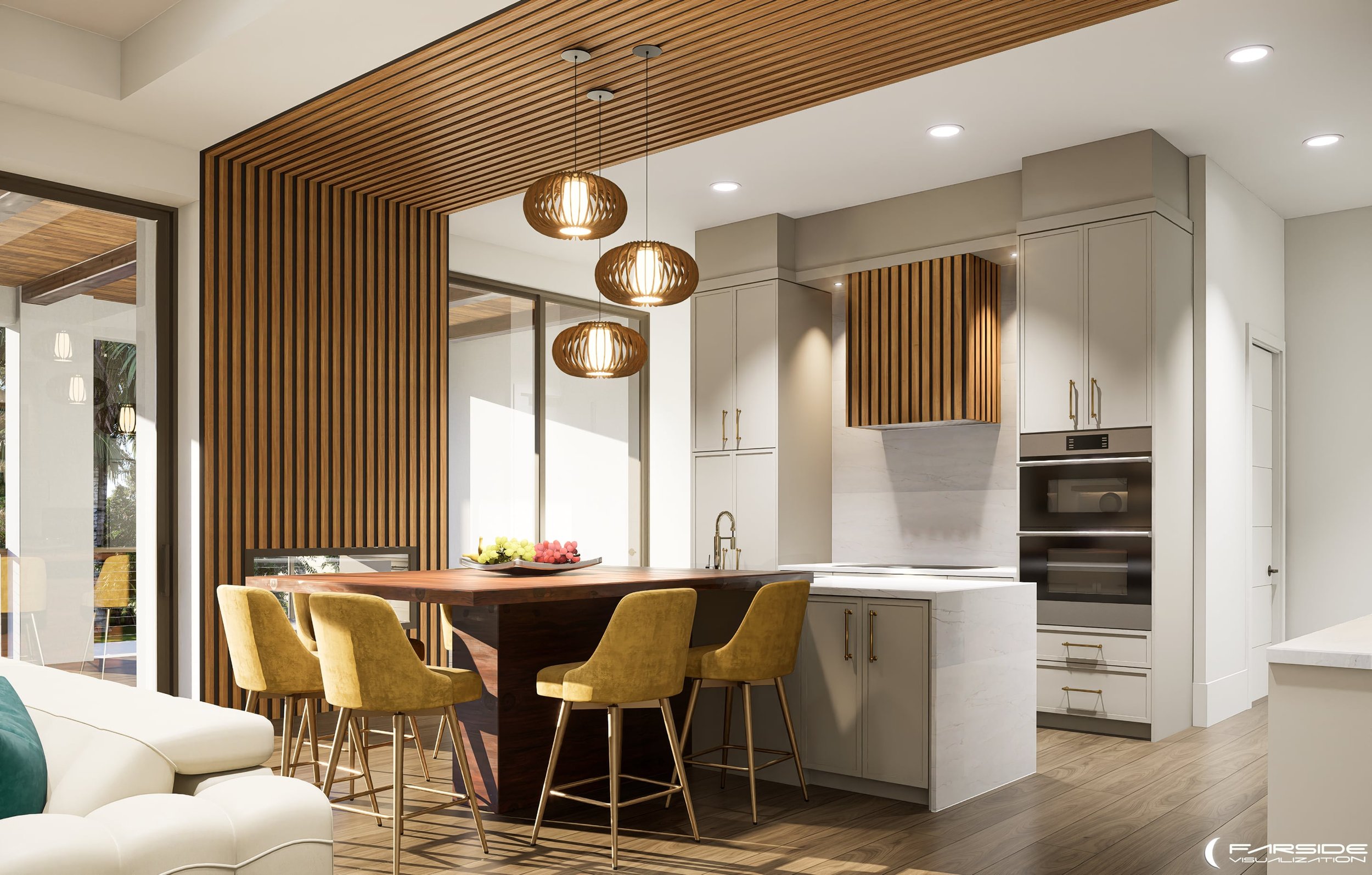
Interior Room Visualizations
From kitchens to bedrooms and open-plan living spaces, see how your layout, finishes, and furnishings come together before final decisions are made. Each interior rendering is developed through advanced architectural rendering services, ideal for collaboration between architects, builders, and interior designers.
-
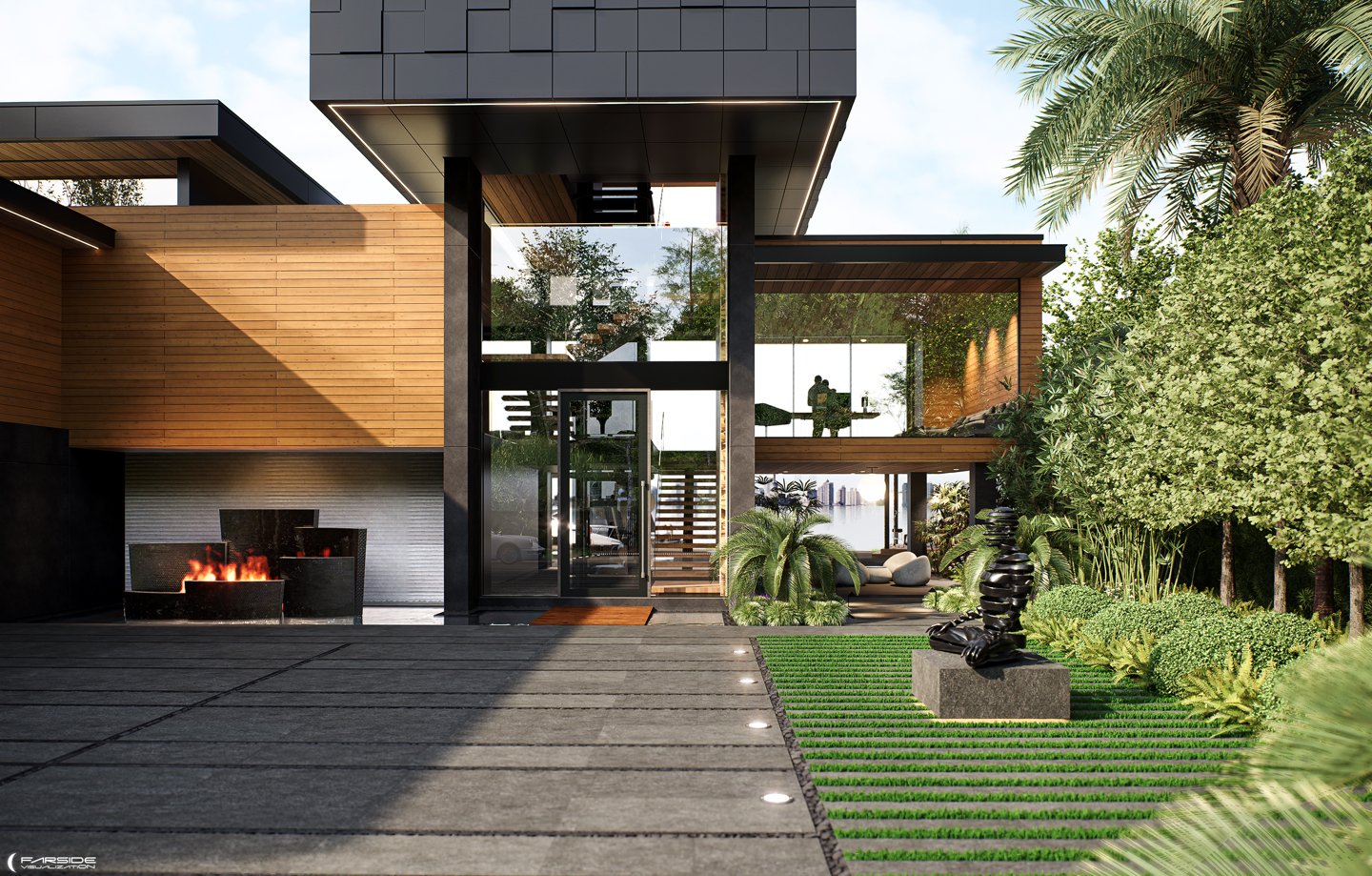
Pre-Construction Client Presentations
Help clients envision their future home with visuals that bridge the gap between blueprint and reality—ideal for approvals and design tweaks. Our stunning visuals transform technical drawings into emotionally engaging presentations that enhance architectural projects of every scale.
-

3D Walkthrough Animations
For select projects, we offer animated walkthroughs that help homeowners experience their space before it’s built. These animations complement our architectural visualization workflow and make your photorealistic renderings even more compelling.
Why Clients Choose FarSide Visualization
Architects, builders, and homeowners trust us because we turn home plans into visuals that feel personal, polished, and real.
Photorealism That Reflects the Details
We render homes with accuracy in lighting, materials, and environment—down to the texture of stonework or wood grain.
Timely and Reliable Delivery
We deliver on schedule and stay responsive throughout the process, ensuring you meet planning, marketing, or presentation deadlines.
Dedicated, Personalized Support
As a solo designer, Samantha handles each project directly, so your input is heard and your vision is incorporated into the final designs at every step.
Deep Florida Experience, National Versatility
From coastal modern to traditional estates, we bring insight into regional styles and apply it to custom homes anywhere in the U.S.
Our Rendering Process
From first sketch to final pixel, we make the process smooth and collaborative:
Step 1
Step 2
Step 3
Consultation & SEND PLANS
We begin by understanding your goals, timelines, and key architectural elements. You send us your CAD files, 3D model (if applicable), and finish selections.
Modeling & Review
You'll receive initial drafts for feedback, with opportunities to tweak views, lighting, and materials.
Final Rendering Delivery
Receive high-resolution, ready-to-use files optimized for web, print, or presentations.
